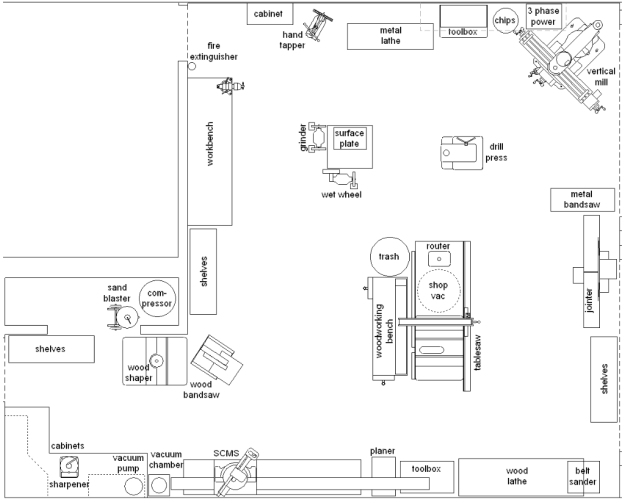Chevy-SS
Limp Gawd
- Joined
- Feb 5, 2007
- Messages
- 265
I am laying out (on paper) a new auto repair shop. I'm trying to find some simple software that will allow me to position office space, chassis dyno, lifts, tools, tables and other equipment. Obviously, I'm trying to maximize my space and simplify the layout. I'd rather do it on paper and try to get it right the first time before I start installing the equipment.
I'm trying to end up with drawings similar to this one below:

Does anyone have any recommendations for a simple-to-use program?
Many thanks
-
I'm trying to end up with drawings similar to this one below:

Does anyone have any recommendations for a simple-to-use program?
Many thanks
-
![[H]ard|Forum](/styles/hardforum/xenforo/logo_dark.png)