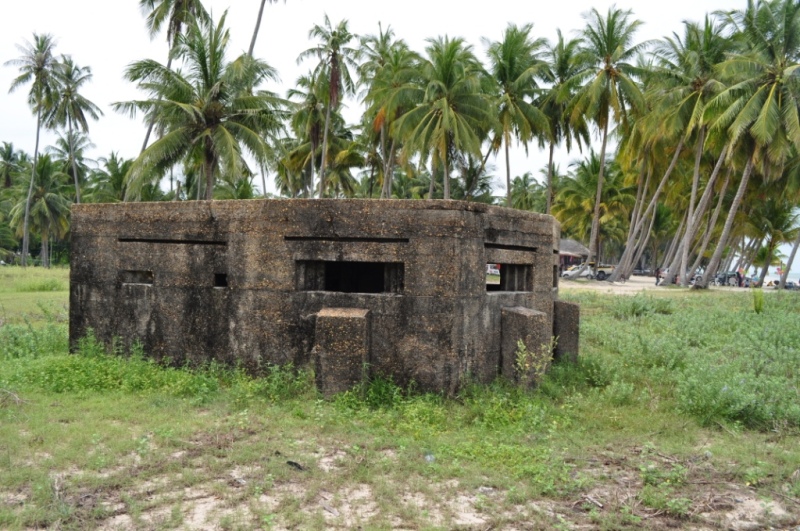- Joined
- Aug 20, 2006
- Messages
- 13,000
Here is a look at the world’s first 3D-printed house, which cost a grand total of $10,134. While it looks like a giant food container from the outside, the inside looks pretty comfy and makes a good case for the viability of constructing a practical living space using modern printing technologies.
A 3D-printing company managed to build a star-shaped house on-site in just one day. The cheery yellow dwelling is tiny — just 400 square feet — and circular in layout. The company — San Francisco-based Apis Cor — built the house from a concrete mixture which it says lasts around 175 years. Apis Cor built the house at its test facility in Moscow, where the temperature proved to be the biggest roadblock. Concrete won’t set below a certain temperature, so the team erected a tent around the printer to keep out some of the freezing air. Shaped like a crane, the printer is relatively easy to transport. Once on site, it builds from a central point, erecting a house from the ground up. Most 3D printers have to build off-site, and transport the pieces for assembly.
A 3D-printing company managed to build a star-shaped house on-site in just one day. The cheery yellow dwelling is tiny — just 400 square feet — and circular in layout. The company — San Francisco-based Apis Cor — built the house from a concrete mixture which it says lasts around 175 years. Apis Cor built the house at its test facility in Moscow, where the temperature proved to be the biggest roadblock. Concrete won’t set below a certain temperature, so the team erected a tent around the printer to keep out some of the freezing air. Shaped like a crane, the printer is relatively easy to transport. Once on site, it builds from a central point, erecting a house from the ground up. Most 3D printers have to build off-site, and transport the pieces for assembly.
![[H]ard|Forum](/styles/hardforum/xenforo/logo_dark.png)
